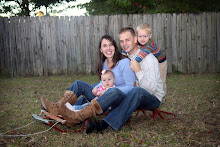I feel like there is not much going on but in reality there is OH SO MUCH going on in our world! Scott has been working really hard on our Carport Project (he has a contractor doing the plumbing, framing, and drywall), and me being the pregnant wife, I am trying to be the support system to keep him going. Although I must say, he keeps adding things to the list! Anyways, things are progressing and I am just taking in one day at a time!
Brief summary, we are turning our carport into a Master Bedroom, Closet, Master Bath, Laundry Closet, Office, and Water Heater Closet...all with newly run heating and air and new electric. And a few new windows and a front extension (one of the add-
ons mid project!)

.JPG) Carport Before-was used as an exercise room, laundry, and make shift office. Not very pretty huh? It's about 435 sq ft. Scott and I put our idea's on paper and came up with a blue print. It's really fun to see it all come together! Although walls sure do take up a lot of room!
Carport Before-was used as an exercise room, laundry, and make shift office. Not very pretty huh? It's about 435 sq ft. Scott and I put our idea's on paper and came up with a blue print. It's really fun to see it all come together! Although walls sure do take up a lot of room!.JPG) This front window was cracked and needed to be replaced, it was impossible to find the same size window so Scott said he'd have to re-frame the window and cut up into the siding. Here he is ripping out the old frame with dad watching.
This front window was cracked and needed to be replaced, it was impossible to find the same size window so Scott said he'd have to re-frame the window and cut up into the siding. Here he is ripping out the old frame with dad watching..JPG) OOPS...Scott must have been letting off some HOME DEPOT frustration because before he knew it the whole wall came down! I was a little anxious about the whole thing...ok really freaked out! They decided that the wall was not built very well and had some rotting wood, so not only did they decide to rebuild the wall, they also decided to bump it out 3 feet! What! You have to build a roof?!?!?!?!
OOPS...Scott must have been letting off some HOME DEPOT frustration because before he knew it the whole wall came down! I was a little anxious about the whole thing...ok really freaked out! They decided that the wall was not built very well and had some rotting wood, so not only did they decide to rebuild the wall, they also decided to bump it out 3 feet! What! You have to build a roof?!?!?!?! Well, the next day, it turns out with some help from Uncle Greg until 12:oo am Sunday night, there is some structure to our new entrance, and it also gives it much more curb appeal.
Well, the next day, it turns out with some help from Uncle Greg until 12:oo am Sunday night, there is some structure to our new entrance, and it also gives it much more curb appeal. And finally, here is the window that started this whole process! Great job honey....and I only cried once!!! Obviously siding and a column needs to be added, and I think Scott has wires ready to install a light on each side of the window. Things are coming along.
And finally, here is the window that started this whole process! Great job honey....and I only cried once!!! Obviously siding and a column needs to be added, and I think Scott has wires ready to install a light on each side of the window. Things are coming along.
This weekend they are hanging dry wall, because all the framing and plumbing is done! (and only 1 night without water!) We now have running water in the carport, I did 3 loads of laundry, Scott flushed the toilet, and ran the shower. Sorry but the framing pictures don't do justice to how cool everything is coming together, you'll have to wait for more finished project pictures! Maybe I'll figure out how to scan in our blue prints!
Only 70 more days until Baby Tyler enters our world...can we get it all done? Let's hope, it will really be great to have company over with 2 bathrooms instead of just 1. The next projects include the kitchen, original bathroom, deck, 2nd story with 2 more bedrooms and bathroom, and a garage with bonus/guest room. It may take 5 years or so, but it's a good list and fun to dream! As you can tell, we don't plan on moving!

.JPG)
.JPG)
.JPG)



1 comment:
WOW! and I thought us painting a few rooms was an undertaking! It's looking good... I can't wait to see some finished pictures. Can you believe we are so close to the little ones entering the world!
Post a Comment